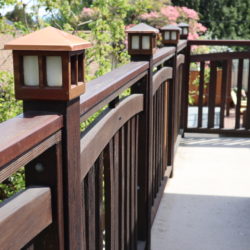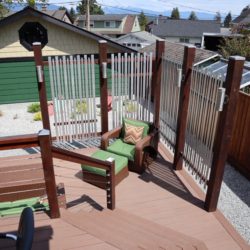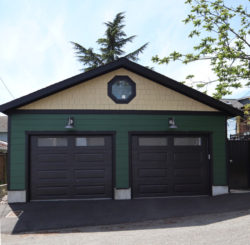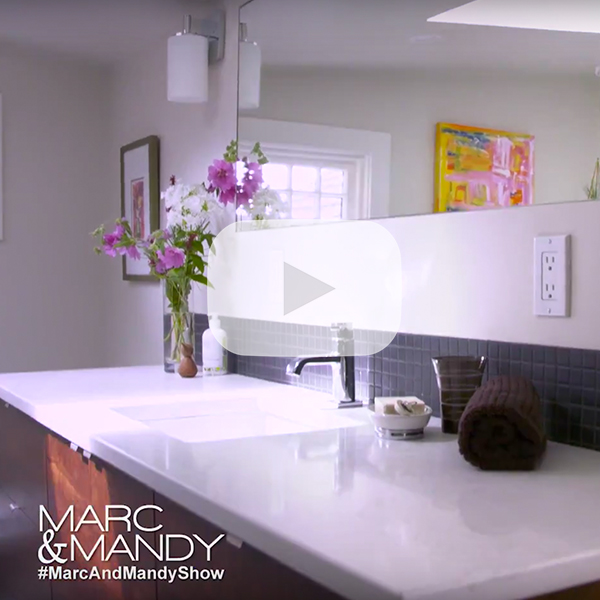Building a deck is a fabulous way to increase your living space for a good portion of the year. They provide more room for entertaining, a change of scene for dining, getting out of the summer heat or creating privacy in your yard as well as increasing the value of your home. Here’s how to do deck design right.
Function Drives Form – Period. Full Stop.
There’s no point in investing in any project if it doesn’t function well be it a deck or kitchen.
We normally ask clients these 4 questions to get the conversation started:
- How do you want it feel?
Cozy family space, open & fun party space, luxurious, serene?
- How do you plan to use your deck?
Grilling, lounging, dining?
- What are the non-negotiables?
Privacy screens, a patio sectional, shade needs, beer fridge?
- What are the wish list items?
Outdoor kitchen, fire table, heat lamp, plumbed gas line to the BBQ/grill station, water feature.



Next, is the design phase:
When designing it’s good to weight the quality of the square footage over quantity. A smaller deck with zones for each activity are better than a sprawling rectangle with no personality or thought into how it will be utilized. Consider a wow element such as deck plank orientation, contrasting materials, interesting geometry or an architectural feature such as a tiered level for the lounge area to make it unique to you.
Additional considerations:
- How much maintenance do you want to sign up for? Ie. Painted or stained railings will need to be recoated every 2-3 years vs aluminum railings hosed down once a year
- Scale as it relates to your house and size of yard
- Are we trying to capture a view or provide privacy?
- Any storage needs? For cushions, toys, garden tools?
- Lighting is something we always try to include. Creates mood, lengthens the amount of time you can spend enjoying your deck after the sun goes down and adds an element of safety
- Consider and understand the sun in relation to your deck. How much shade might you need to create? Umbrella, sail or retractable awnings are all possible solutions.
- What’s happening under the deck if its raised? Is there dry living or storage space below?
- Stair design, flow into the yard and house
Answers to all these questions will start to inform the decisions on materials and the overall design which are the primary cost drivers of a deck project. The more elaborate the design in size, scale and complexity along with the use of high quality materials will increase the cost of the project but will also provide an outdoor oasis that will stand the test of time, increase the quality of your life, the value of your property and be the envy of the neighbourhood.
We’d love to collaborate with you on your deck project. To start the conversation, please connect with us.


