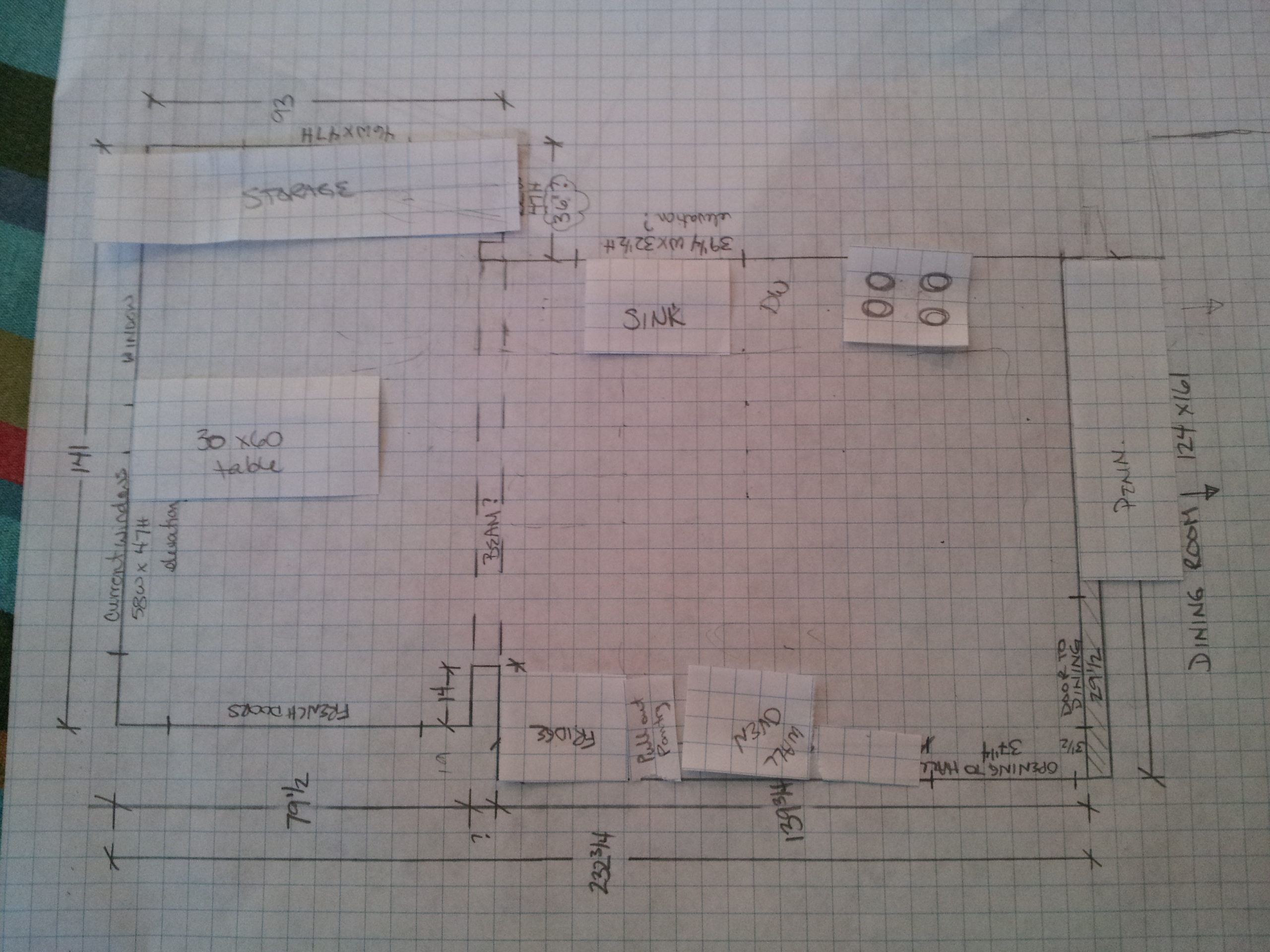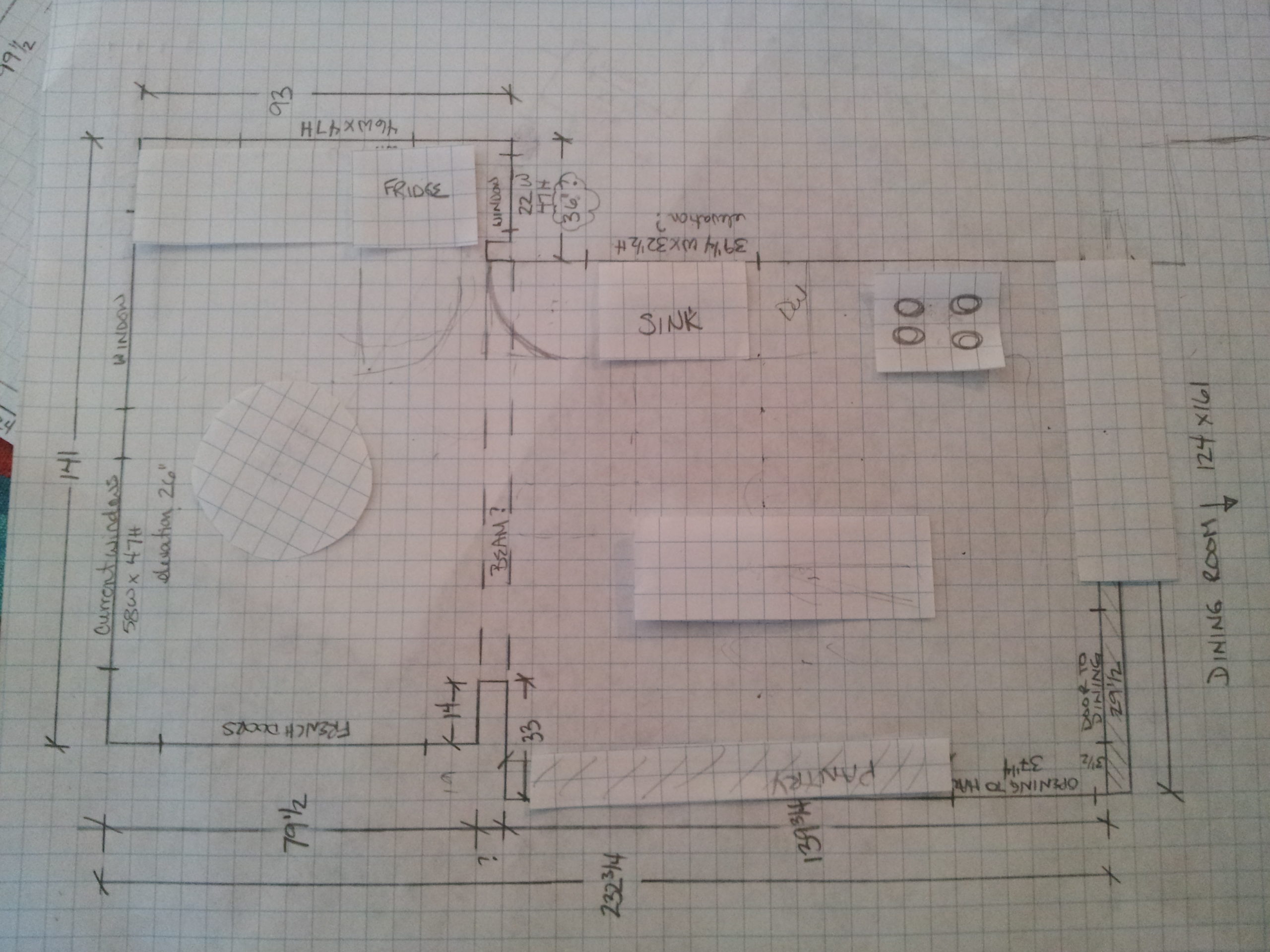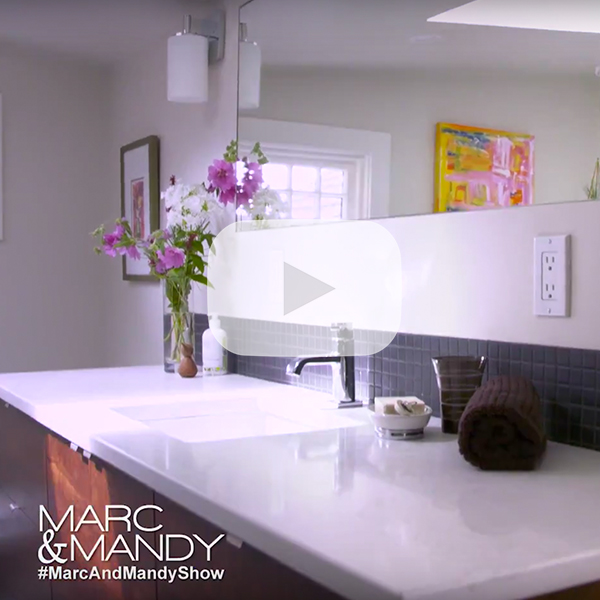In any space, Function needs to drive Form but it is crucial in the hardest working room of your home. There’s no point in creating a new beautiful kitchen that doesn’t function any better than your existing one does! So let’s dive into some of the basics of a kitchen layout.
We need to ask foundational questions and take stock of your space to define the area you have to play with before getting too carried away.
You’ve got to identify:
- What do you love and what do you hate about your space?
- How many square feet do you have to work with? Will you be extending it or keeping within the existing envelope?
- What is the shape of your kitchen?
- What are the traffic patterns that are possible? Which are the ones that you would most want to incorporate into your space?
- Is there an exterior door coming into your space?
- Are there stairs coming into your space?
- Are you relocating the kitchen to a completely different area of your home?
- Where will the dining area be in relation to where the kitchen is?
- Are you willing to remove walls?
- Where are the existing windows and doors currently located? Would you consider moving them or maybe adding different windows?
Sometimes, it’s hard to reimagine our spaces because we get accustomed to what we have and where we have it. But sometimes it’s great to start with a blank slate and not get too caught up with what is.
This said ….
Pro-tip: Keep as much of your infrastructure in the same place.
I’m talking your plumbing and your electrical here – especially the plumbing. Try to keep it as close to as possible to where it exists to help keep the costs down. But don’t discount moving if it will make the space function much better – the cost might be really worth
Where to begin?
- Start off by defining the boundaries and any structural changes we’re going to use in the space.
- Place what I call anchor items, which are the appliances. If you’re tech savvy there are a number of online programs that you can use (Auto-Cad, Sketch-Up). If you’re not, you can play with the locations on a piece of grid paper. A recent client even mapped it out with some LEGO!

How exactly do you map out your kitchen?
Measure out your room out with a tape measure as accurately as you can. Don’t fret over a ¼” here or there, this is just preliminary work.
After you’ve measured it out, start drawing out the perimeter of your space on a piece of grid paper. Locate any of the windows, doors or other openings as well. The grid squares can be at whatever scale works for you and the size of your room and the paper. So, for example, 1 square can equal 3”, 4”, 6” or even 1’. I wouldn’t recommend going any bigger than that though.

Draw out the appliances on a different piece of paper. Then cut out them out so that they are loose. Place them around the paper and the room to get an idea which options may feel the best for you.
Unless you are planning to go with high end appliances or are in a small apartment requiring narrower versions, appliances come in pretty standard sizes. Ranges are 30”, Dishwashers are 24”, Fridges range from 30”–36”, wall ovens are 30”, and standard sink cabinets are 36” for a double sized (double bowl) sink. Now you can find all kinds of variations but these are good parameters to start with.
In Part 2 of the Basics of a Kitchen Layout, we’ll discuss where you should place these appliances.
For more information, check out our podcast All Things Renovation at www.AllThingsRenovation.com or click on the Podcast page at www.woodbeart.com. The second series of episodes focuses on kitchen renovations.
For photos of our work click on https://woodbeart.com/our-work


