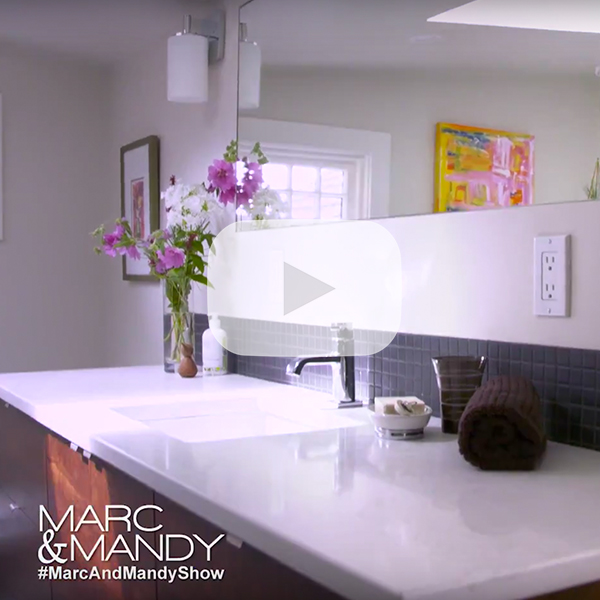Detailing is really what sets your cabinetry apart from a standard, every day modular or big box store kind of product. Not sure what that means exactly? Here are some ideas.
Applied End Panels
Your carcasses are made of plywood or melamine, which you likely don’t want to see, so you a panel is applied to the exposed end. This should be flush to the cabinetry doors and scribed to the wall, instead of being held back from the line of the doors.
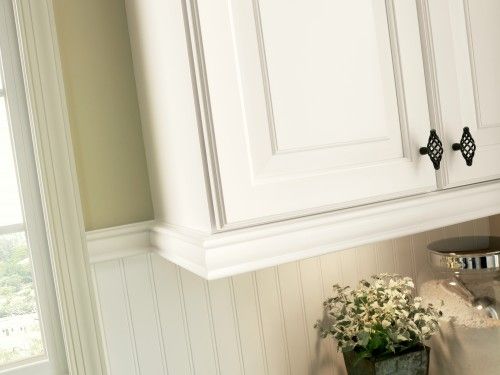
Valance Strips
In order to install the lights, a hole is drilled right through the bottom of the cabinet to accommodate the thickness of the light. In cheap cabinets, an extra bottom is often added, so that when you open the cabinet door, you see two layers of material. Valance strips go underneath your upper cabinets to hide your under- counter lighting. A panel can also be added underneath that closes all that off. It’s a much finer detailed version and I think it looks a lot nicer.
Fridge Panels
If you don’t want to see the outside of your fridge on either side, you have the option of installing fridge panels. This also allows you to have a full depth cabinet above the fridge itself. This is a good place to store items that you don’t necessarily use on a regular basis, like vases or your slow cooker.
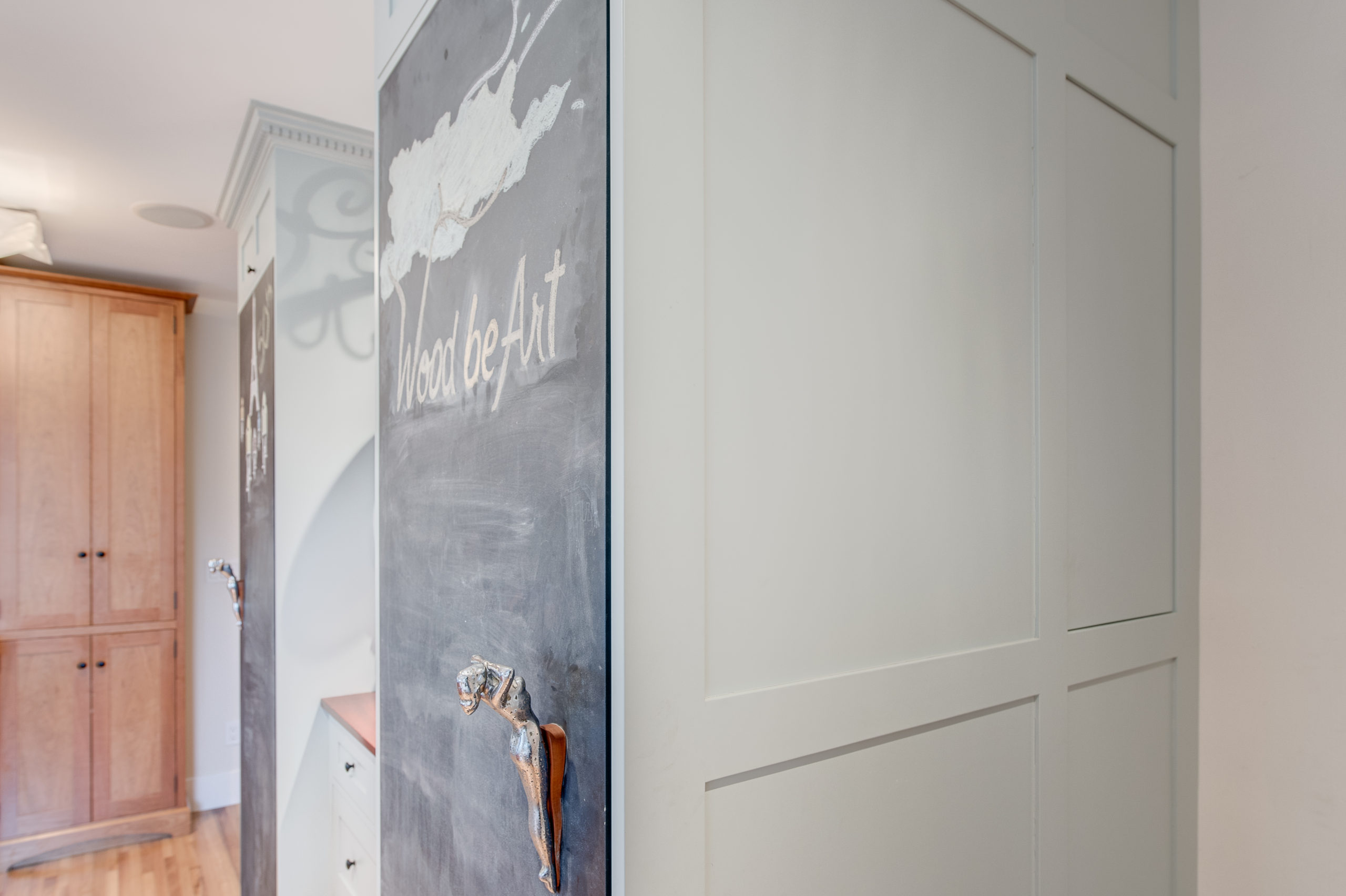
Microwaves
There’s always an issue with microwaves. Where do we put them? How do we detail them? Upper cabinets are usually 12″ to 13″ deep, whereas a microwave is usually 16″ to 20″ deep. A cheaper and more common solution is to have a shelf sticking out. If you’re going to do customized cabinetry, that whole cabinet will often be a little deeper than the other uppers. Other times people will put it in a lower underneath the countertop.
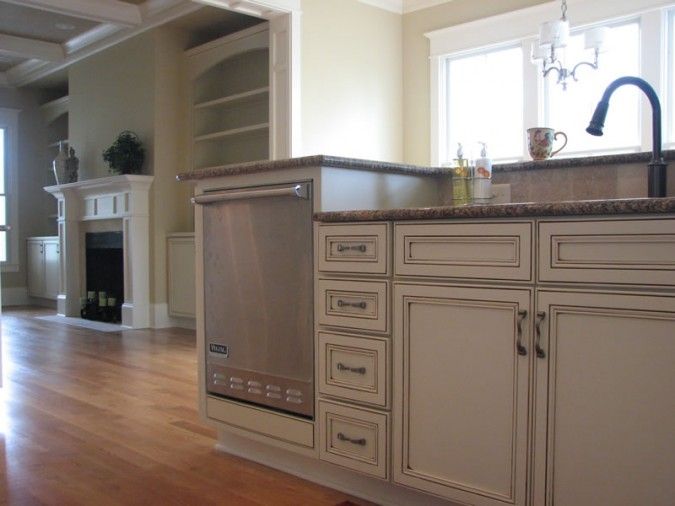
Raised Dishwasher
A dishwasher can be installed 12″ off the floor, with a drawer underneath, and a kick plate. The advantage to this is that you don’t have to bend over as much to load or unload the dishwasher. However, it raises that section of the countertop by the same amount too. It doesn’t really work in most kitchens unless you have the space and the ability to place it close to the sink.
Options for Blind Corners
The corner cabinet in any kitchen is the bane of an interior designer’s existence. There are a lot of different options that you can consider when you’re trying to populate that area.
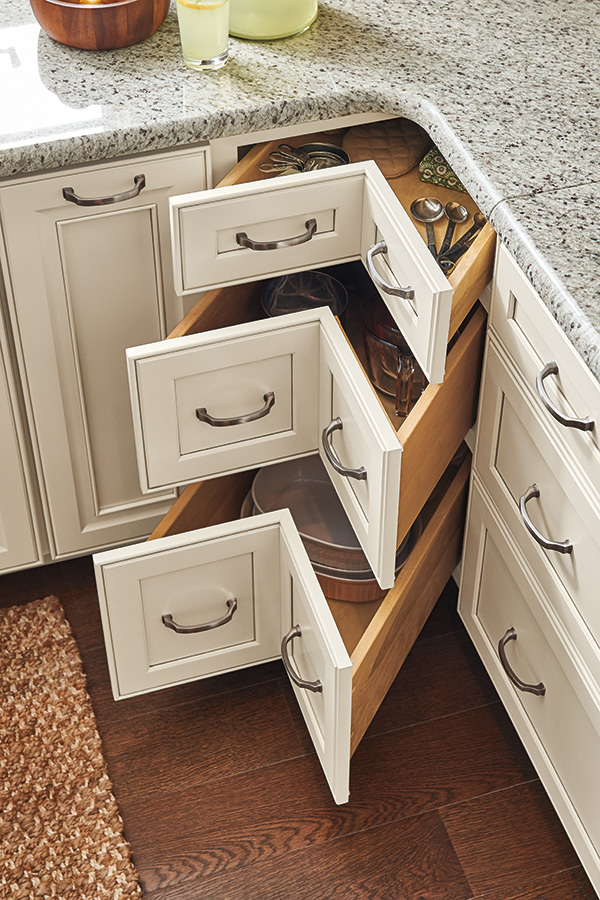
Crazy drawers that come out at an angle
I’ve seen so many pictures of those, I can’t even tell you, but they don’t really function that well, although they are kind of fun and interesting to look at.
One that we have had lots of success with, and that almost every client over the last ten years has chosen, is the LeMans pullout. It’s a German designed piece of hardware that serpentines smoothly out from the corner cabinet. While it’s a little bit pricy, it functions the best.
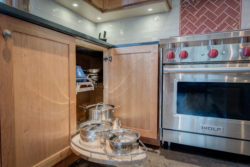
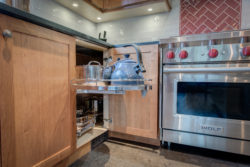
Ideas for Peninsulas
In that one corner area, often we’ve used a cabinet that you access from the open side of the peninsula instead of the interior corner. We’ve found that works well for a lot of people. You can’t have a drawer at the top because of the counter overhang if you’re going to have seating there. So typically, drawers with maybe some pullouts or something inside work the best. I like that option for facing the dining area, you can put linens and whatever in there.
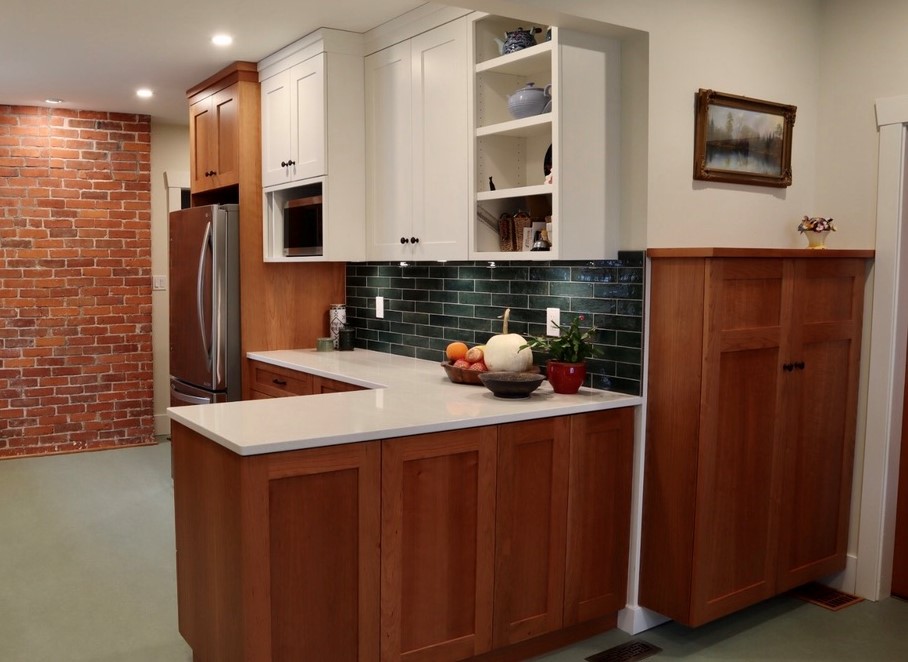
There are all kinds of options for upper corner units as well. Often you see a 45° angled cabinet, there can be an “L” shaped cabinet with hinged doors allowing for fuller access. A trend these days is to have an open shelving situation in the corner.
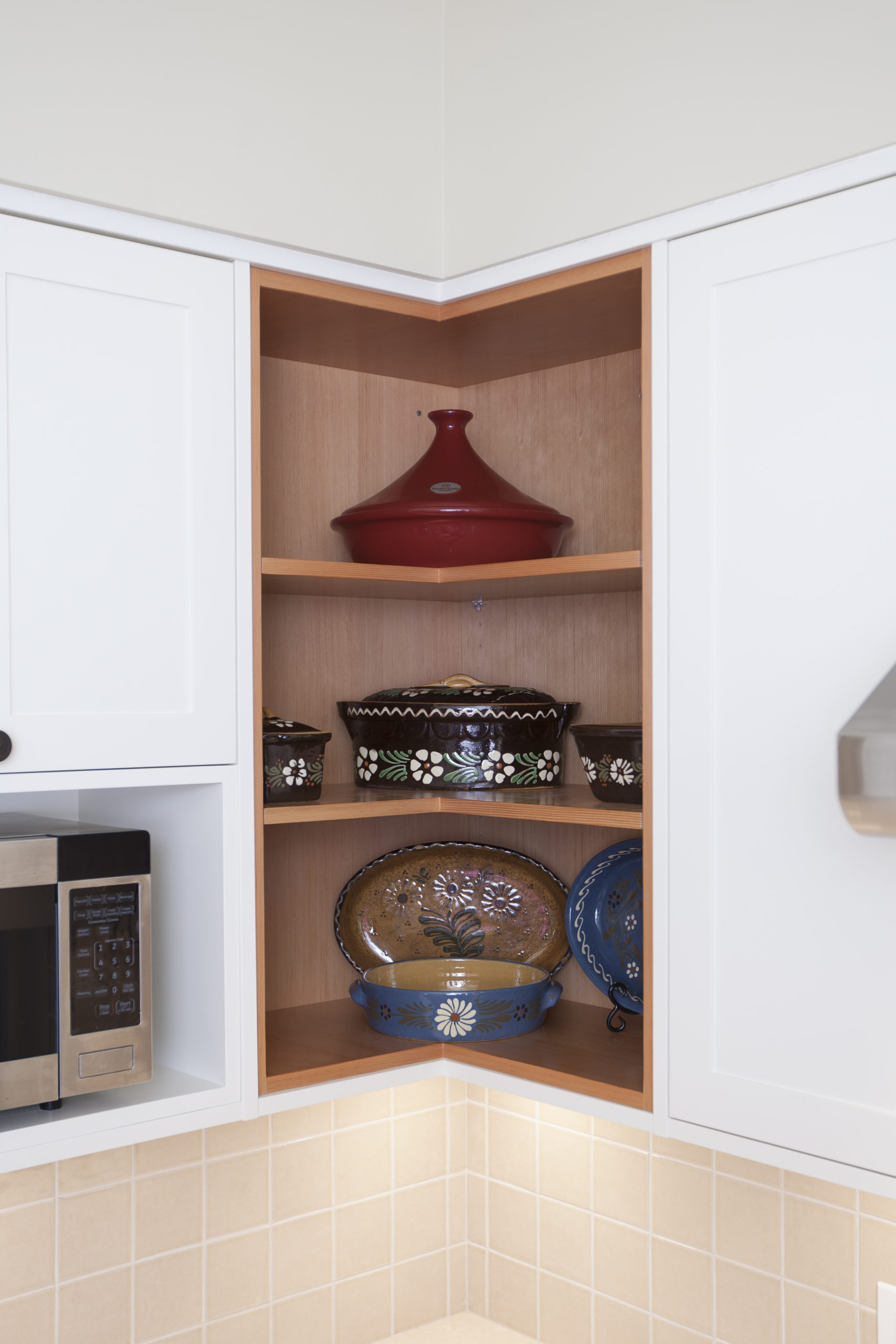
Appliance integration options abound so you can camouflage your dishwasher or your fridge into your kitchen, with custom panels that make them disappear.
Other personalized details that we have been asked for include:
- Mug drawer
- Open cabinet for a decorative bowl over the fridge
- Incorporating old furniture into the design – sink or pantry
- Mixers, espresso machines etc.
- Dog food tip-outs, room for bowls
- Glass panels – clear, stained/leaded glass, or 2 panes of glass with decorative paper between
Pro-tip: Keep in mind your storage needs as you consider each cabinet and how you might populate them. After the cabinetry design is sorted, I suggest our clients actually write on the plans what they anticipate living where to be sure nothing has been overlooked.
For more information, check out our podcast All Things Renovation at www.AllThingsRenovation.com or click on the Podcast page at www.woodbeart.com. The second series of episodes focuses on kitchen renovations.
For photos of our work click on https://woodbeart.com/our-work

