This project started out a bit grander but we were able to value engineer and change the scope to meet the budget and still create a unique, open concept family space.
The must-haves were: open concept, live edge bar top, reuse 2 existing wood doors to create a set of French doors, and a pass-through window to the deck.
Unfortunately, after testing prior to kick-off, we had to deal with some materials containing asbestos & vermiculite. Once these were abated our crews were able to complete the rough work through to completion without a snag and my schedule was met – those that know me know I love my schedules…!
I am really proud of this project, from the LVT flooring, custom cherry wood and vibrant painted blue cabinetry, gorgeous live edge countertop and amazing backsplash tile. I am also really proud of the friends/clients who lived onsite while the work was performed and maintained their grace during the disruption.
One of the things that I loved was that we were able to re-create the plaster cove detail in the dining area which may not be something most people would be excited about but our plaster expert, Rico, did an amazing job. Unless you knew it was new, and now you do, you wouldn’t be able to tell – he’s that good!
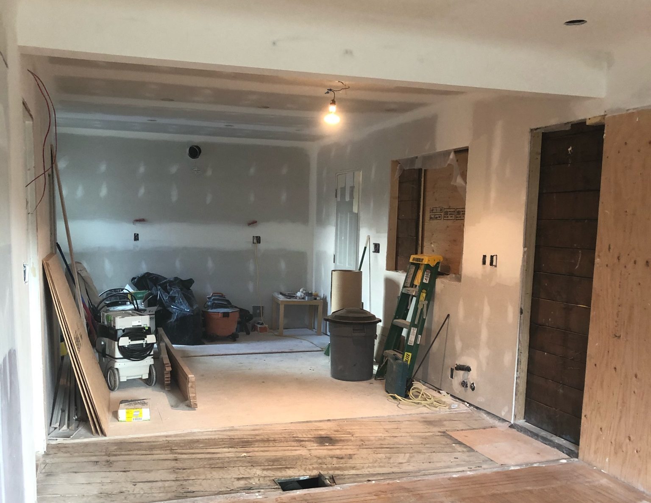
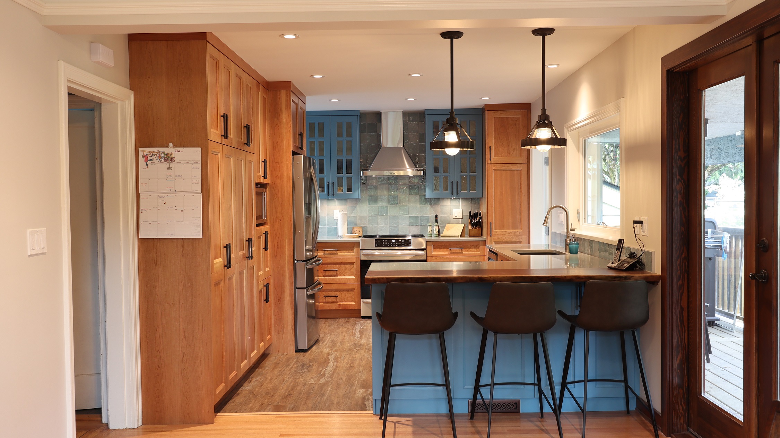
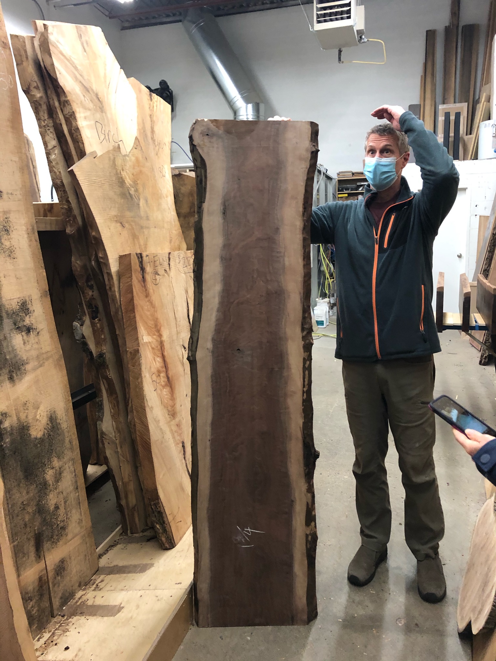
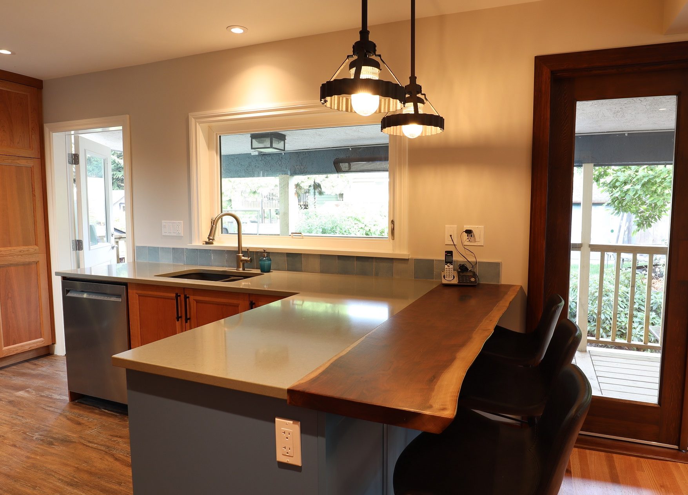
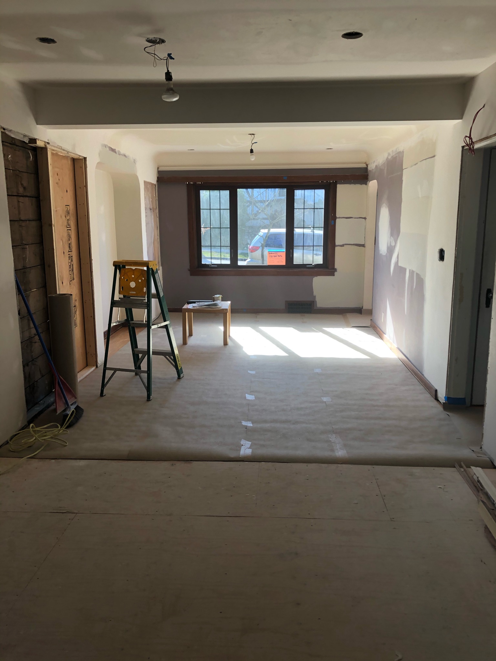
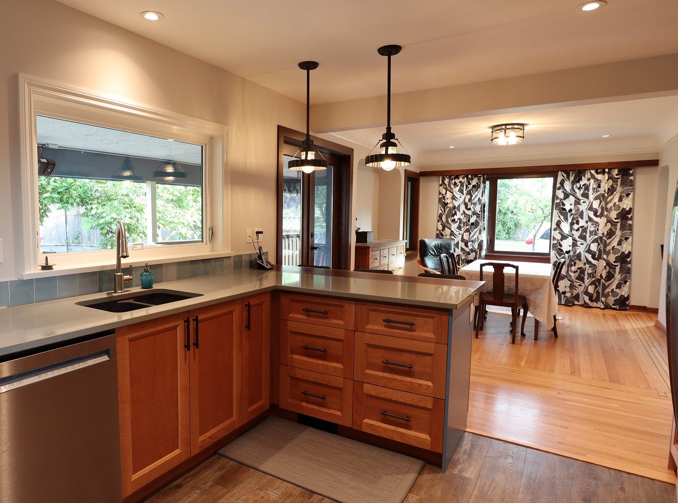
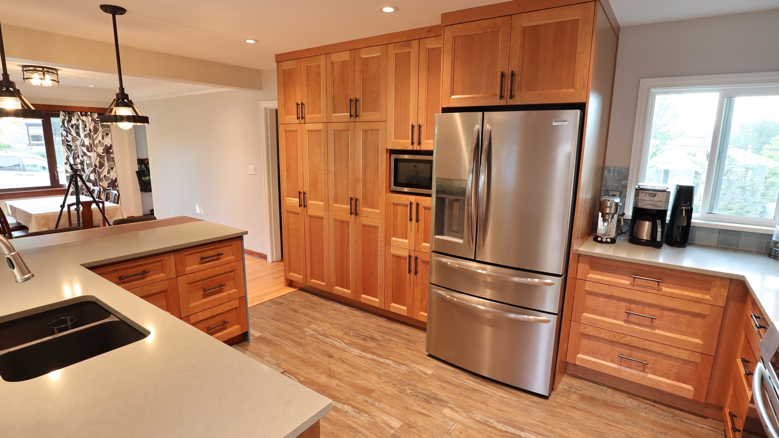
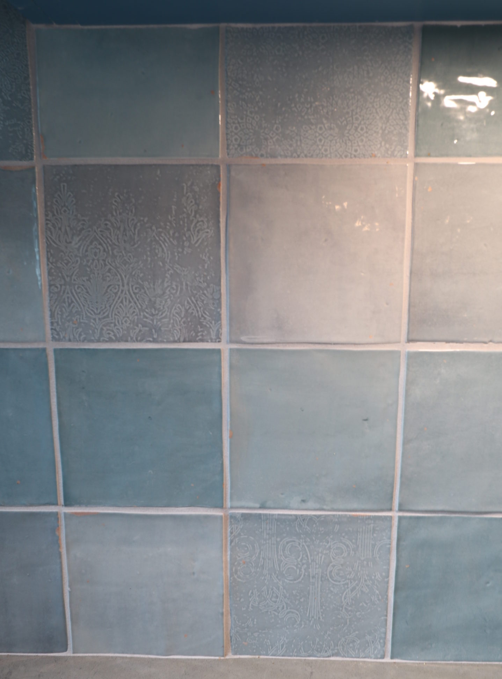
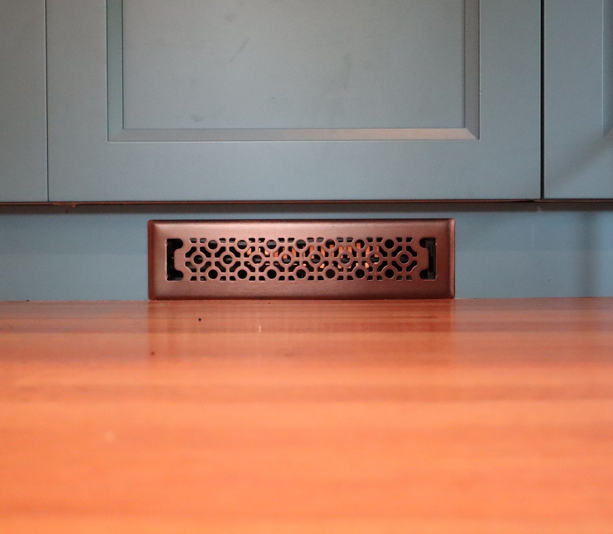
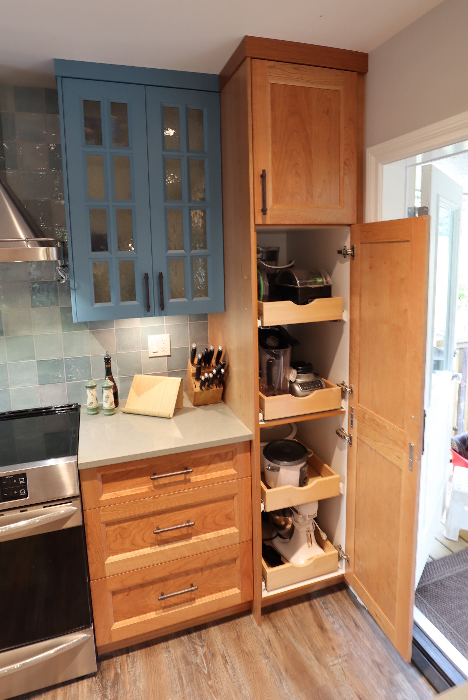

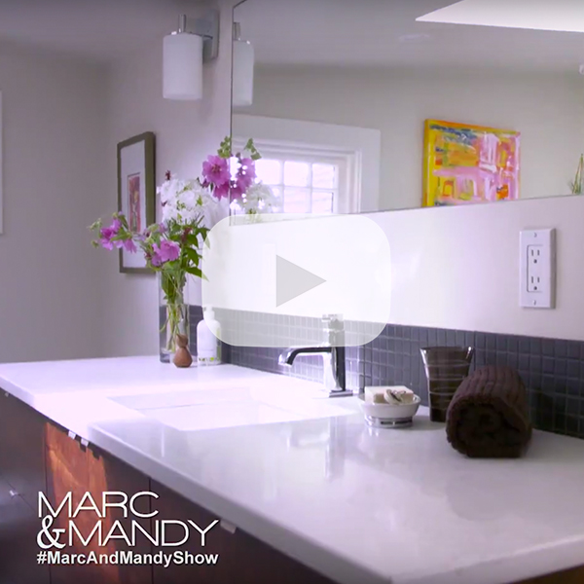

Oh my! Brandy!! This one is a beauty! Love the blue and cherry, and the tiles are perfect!! Great layout too. Congrats to you and the home owners!!
Thanks Stacey