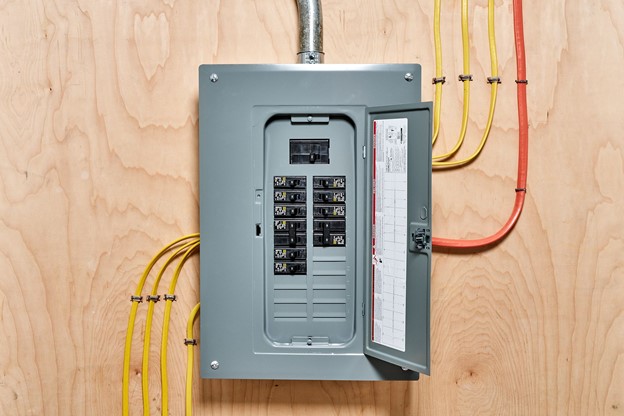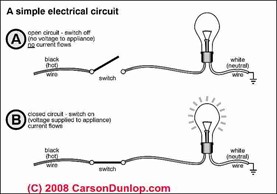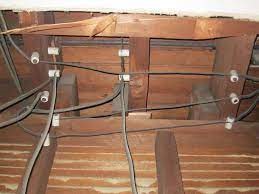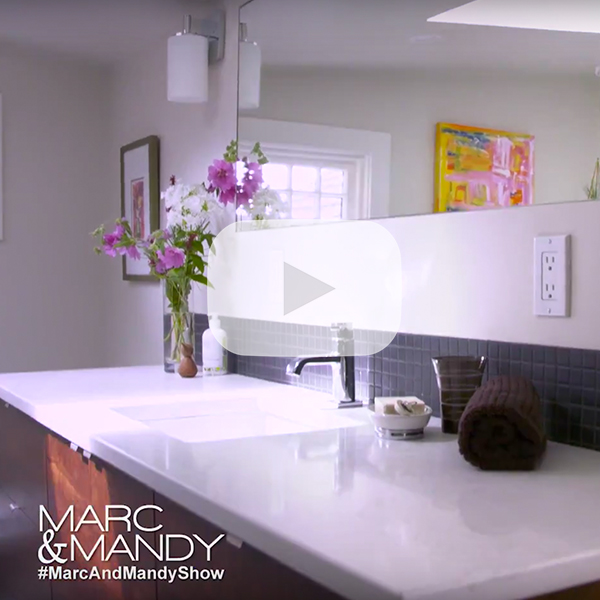What are the wiring and electrical considerations when renovating your home? Is there enough power in your home to meet all of your needs? What should you do about your home’s knob-and-tube or aluminum wiring? And a common question when renovating; how many pot lights should you have in your kitchen? On our podcast All things Renovation, Brandy interviewed Michael Barillaro, the owner and operator of PWPC Electrical Services. Here’s a summary of what we learned.
Determine if you have enough service to your home.
Consider in advance what is going into the space that will need electricity. Are you adding a secondary suite, upgraded heating, extra appliances, AC unit, hot tub, or an electric vehicle charger? Then look at the size of your house to ensure that there is enough capacity to meet the needs of modern appliances. Determine the number of watts / amps you need – generally, 150 amps will allow for the current needs of homeowners.
Does the electrical service panel need an upgrade?
A modern kitchen can use up 8 to 12 circuits with counter plugs, appliances, steam ovens and all the other bells and whistles, which means needing a bigger electrical service panel. Your electrical service panel might need to be upgraded, but your home could also need an upgraded meter socket, the wire between the meter and panel, the wire between the utility and the meter, and the grounding system (which can be underground or overhead).
Having multiple panels is okay, but the downside is that it takes up space. There are also limitations on how far the panel can be from the main meter. This is especially true in older homes so be mindful of the work and costs involved.

Electrical panel
Wiring 101
Wires and circuits are the base of your electrical system. After passing through the meter, your electrical service feeds into the main service panel. The “hot” wires carry the electrical current from the service panel to the circuit devices, and the circuit is completed by a neutral wire that returns the current to the service panel.
A main breaker is a switch that controls the electricity to the rest of the circuit breakers in the electrical panel. It allows a maximum number of amps to pass through it. If there’s an overload, the breaker trips and the current to the panel is cut off. A circuit overload is caused by a short or a defect, or the most common cause of a tripped breaker is drawing too many amps. To protect the wire, the breaker trips and the power is turned off.
Damage to a wire can be costly because it may be hidden behind the walls, causing drywall or finished surfaces to be damaged when investigating.

A simple electrical circuit
Types of Wiring in Older Homes.
Knob-and-tube
This type of wiring was used in homes until the 1950s. The wire gets its name from the ceramic knobs that support it and the ceramic tubes that protect the wire as it passes through wood framing members such as floor joists.
Problems with this type of wiring:
- Inflexible and often modified incorrectly
- Easily overloads the system because we use considerably larger loads than it was designed for
- Ungrounded, which poses a safety risk. It’s now required to be removed, if it’s exposed

Knob and Tube Wiring
Aluminum Wiring
This type of wiring was used in homes in the late 1950’s to the 1970’s.
Problems with this type of wiring;
- it can become very brittle
- poor and neglected connections cause become dangerous overtime
- the wiring can overheat, creating a potential fire hazard
You want to ensure that proper connections are made with aluminum wiring, that wires are in good condition and that the work is done by a certified electrician.
Lighting
Pot lighting, also known as recessed lighting, can add a lot of light to dark spaces. Install pot lights no more than 4 feet apart in a kitchen for task lighting and 4 to 5 feet (or further) in hallways or other areas.
Benefits of this type of lighting:
- The mechanisms are fully hidden because they are inserted directly into the ceiling line – all that is visible is the bulb and the surrounding trim
- Pot lights come in a variety of sizes, ranging from 4″ to 6″
- You can select a preferred colour temperature (daylight, warm, cool)
- The most common bulbs are halogen and LED; LED lighting helps lower energy costs and the bulbs are cool to the touch
Consider where pot lights are being installed as there are many different options and types.
- Insulated – approved for use near insulation.
- Non insulation contact
- Wet location rated
- Trim options – round, square, baffle, gimble trim; rotatable and adjustable
Remote 3 Way Switches
Remote 3 way switches are a great way to add a new light switch without pulling new wires or ripping through walls or installing additional wiring. The receiver takes the place of an ordinary single-pole switch. It fits in a standard wall box, and wires up like a single-pole switch. These switches use wireless radio frequency (RF) transmitters and receivers to turn lights ON and OFF, from two locations, making them ideal for use in stairwells, entrance ways, garages, children’s rooms and basements.
When you are rewiring your home, have a conversation with a contractor and certified electrician to ensure everything is done correctly and according to code.
If you want to listen to the full episode and read the show notes visit www.AllThingsRenovation.com or click on the Podcast tab at the top of our homepage at www.woodbeart.com.


