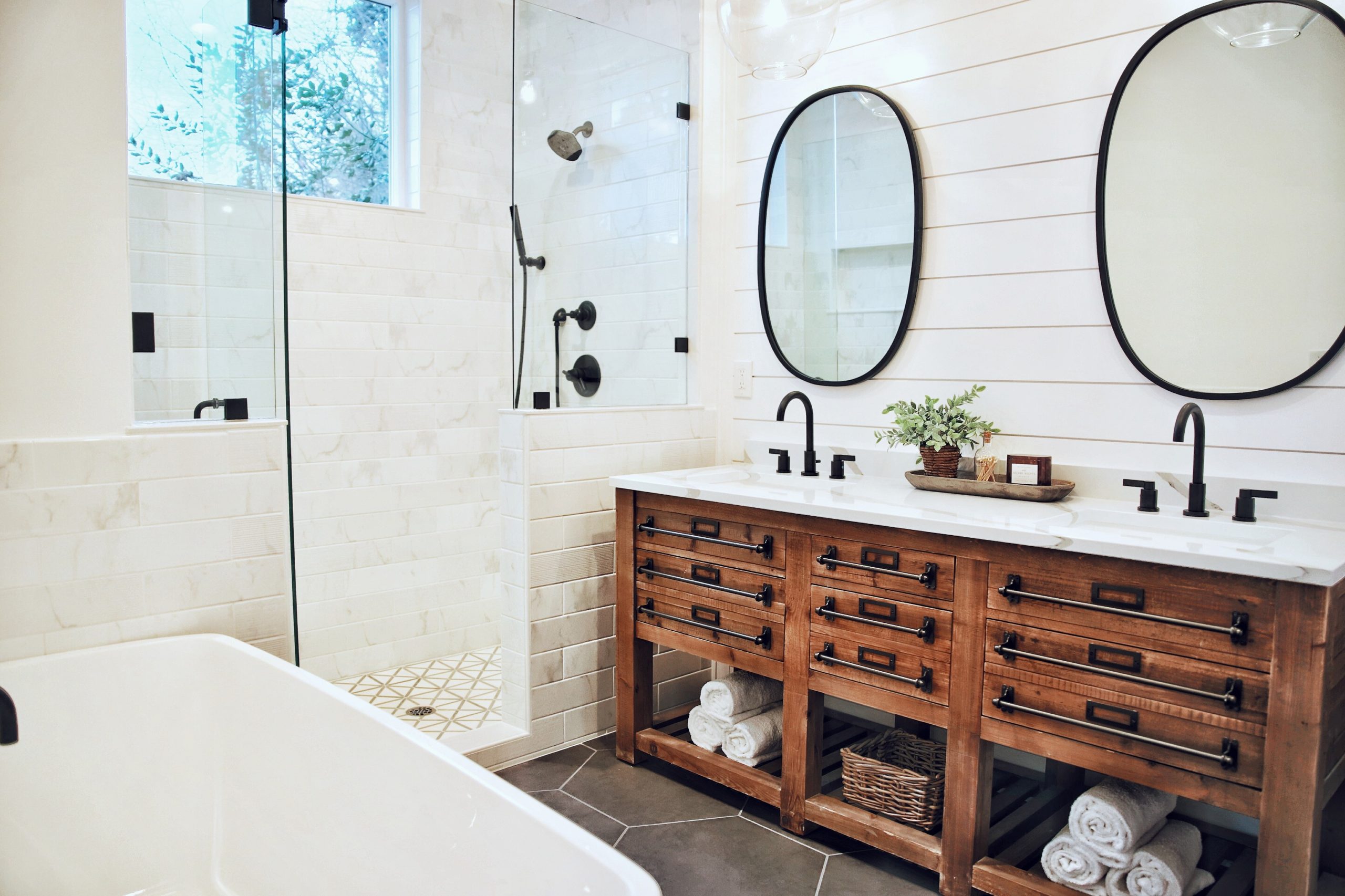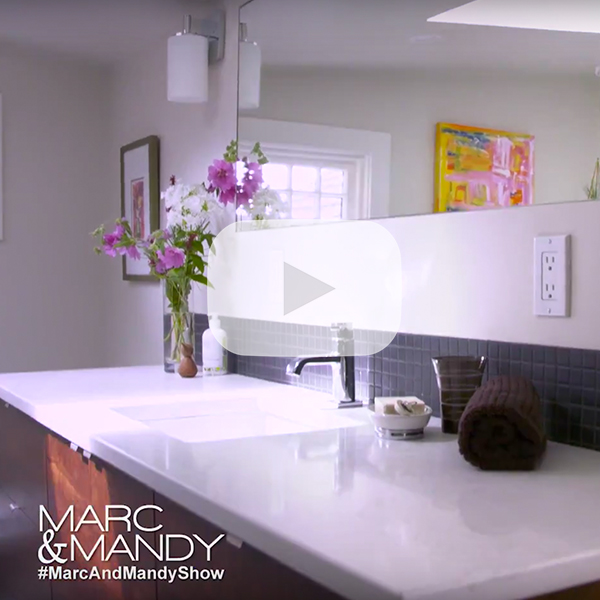For such a small space compared to the rest of a house, bathrooms have a fair bit of complexity and just like kitchens, they require good planning, as the number of scope decisions to make are ridiculously numerous. However, before you get into all those scope considerations, you need to create your vision. The better you can communicate the look of your dream bathroom to your designer or design+build contractor, the more likely you are to love the end result.
If you haven’t done so already, take some time to dream and do an inventory of where you are, and where you want to go. We need to have a jumping off point to transform your bathroom space. For some people, this step is actually really daunting. So here is some advice to guide you through the process.
I always like to start with where you are right now
- Are you happy with the space overall? Are you wanting to add-on or keep in your footprint? Can you “steal” square footage from an adjacent space?
- Who is going to use the bathroom – Is it the primary bathroom of the home, a powder room or the ensuite?
- What, if anything, do you love about it? —– What are the biggest pain points?
- How do you want it to feel? Light & airy? Spa-like?
- What might be the non-negotiables for you? A heated towel bar or luxury shower for instance
- How much storage space will you need? What are the items you are looking to store? Just a few toiletries or towels through to cleaning products?
Create mood or vision boards.
Cut, paste, pin – think big picture, pull what grabs you, and what you love. Don’t get too wound up in limiting or censoring yourself right now. Let your instincts loose, you’ll edit and hone things down later on. Don’t be too literal either. You might just like a feeling an image gives you. People laughing, travel or landscapes are all things that can be brought into the theme of your project. A textile from a gourmet food photo, or a colour combination that evokes a particular feeling could influence and help to create your dream bathroom.
Pro-Tip: Try to note why the image grabbed you as you may not remember later. Was it a colour, the window location, cabinetry layout, lighting, particular piece of hardware, overall feel?

Now let’s start defining your vision
Once you’ve pulled or pinned 30-40 images, look at the images to see if any themes become apparent. Some of these questions may help to identify your design drivers.
- What colours are you drawn to? Neutrals, Blues/greens, Yellows/Reds
- What’s the main emotion you feel when you look at them?
- Is there high contrast – cabinetry/countertops, or colour palette
- Notice the cabinetry style – are they painted, stained, door and drawer details?
- What do the tile details look like? How are they arranged?
- Sinks – square or round bowls, vessel or undermounted style?
- Plumbing fixtures – finish, shower kits, vanity faucets, any specialty items?
- Electrical fixtures and quality of lighting – recessed, kick lighting, pendants, flush mounted?
Some clients find this step hard when they don’t really love anything in particular. Sometimes knowing what you don’t like can help provide clues as to what you might be open to. Or even knowing one element you’re in love with can provide a jumping off point for the space. For example – you love a particular light fixture or a tile design.
Edit what you’ve gathered
Try grouping images by style. Maybe light and dark kitchens or contemporary and traditional. There are usually images that stand out more. Of the images you’ve grouped together, are there any that you don’t like as much as others? Remove them. The ones you gravitate towards more strongly become the drivers of your overall style for the space. If there’s a small element in an image that speaks to you but not the whole, keep it but in a different pile or on a different board to consider using as we layer design elements to create the end design.
After you’ve culled images to include the only the ones that speak to you, look again at the whole combination of what’s left. Are there similar colours, overall tones, styles? If there are, fabulous! You’ve got some consistency providing a foundation for the overall design. If not, try grouping in a different way – maybe by overall look and style. You may end up blending styles together – for example, Traditional with a Modern twist. Or look at boards or groups side by side and evaluate to see if you have a stronger reaction to one over another. Consider getting input from someone you trust and feel has good taste.
Pro-Tip: I’d caution getting too many voices in the mix as too many opinions muddy the waters and confusion sets in.
After you’ve narrowed down the options and have a clear direction, gather more images that meet the vision path you’ve started down to flesh out the details in the space. Start really dissecting each image for those detail elements to create your final look. Continue to hone until you love every image.
Name your look
By pulling the top few images you love, use 5-7 word descriptors of each to help describe your vision. Examples might be: clean, bright, open, modern or organized. Knowing and being able to describe your style intent will help when you have to sift through all the options out there for every element that goes into your space.
The more easily you can communicate your vision with clarity to the people you choose to collaborate and interact with, be it contractors or salespeople, the greater the chance is that they can nail it!
To listen to the full episode and read the show notes, visit www.AllThingsRenovation.com or click on the Podcast tab at the top of our homepage at www.woodbeart.com.


